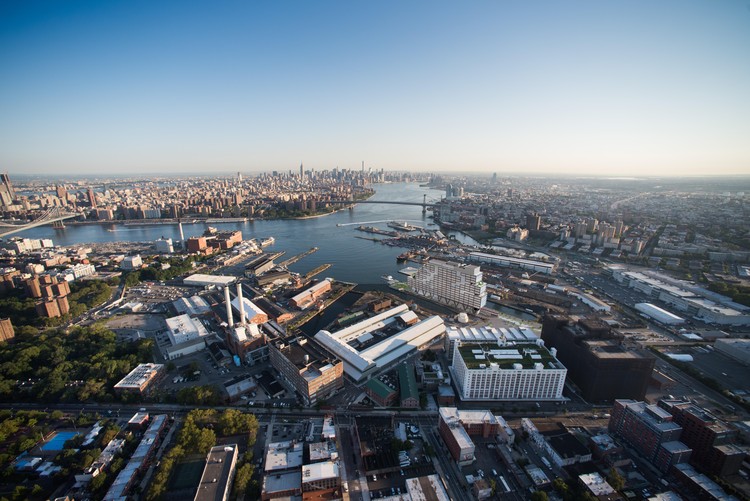
S9 Architecture’s Dock 72, a 17-storey commercial office project expected to bring 4,000 workers to the Brooklyn Navy Yard area, has been topped out this month marking the completion of the building’s steel superstructure.
Over 350 construction workers, local business leaders, community representatives and public officials attended the ceremony, which ended with the raising of the final beam signed by all the members of the Dock 72 team.


With completion expected in the summer of 2018, the project is part of an ongoing commercial renewal at the Yard, serving as a hub for emerging creative and technology industries. There is a focus on urban and public amenity to encourage innovation and collaboration between occupants, with the inclusion of a specialty food hall, a health and wellness center, a conference centre, multiple lounges for socializing and meetings, a lawn with games, bike valet parking and an outdoor basketball court, all with access to a new city-wide ferry stop.

Inspired by the formal language of the ships once built on the site, 20 sets of 42 foot tall V-shaped columns hold the main mass of the building suspended, protecting the structure from potential flood damage in the event of a superstorm. Terraces with views of Brooklyn, Manhattan and the East River will be created as the mass of the building steps down towards Wallabout Bay.

As Brooklyn’s first ground-up office tower in more than three decades, Dock 72 is an exciting project of regeneration and as developer Bill Rudin said, “this project is all about collaboration,” in both the construction process and the aims of the end result.
News via: S9 Architecture.
Brooklyn Navy Yard / workshop apd + Beyer Blinder Belle
28 Architects 63 Flushing Avenue, Brooklyn, NY 11205, United States Matthew Berman; Andrew Kotchen; James Krapp; Brook Quach; Tyler Marshall and Beyer Blinder Belle Architects and Partners LLP (Elizabeth Leber; Jean Campbell; Michael Tucker) Geotechnical Civil/Environmental Lighting Designers Landscape Design Project Year Photographs Manufacturers From the architect.
Eleven Practices to Complete $2 Billion Waterfront Development in Washington D.C.
Eleven of the United States' most prestigious architects have been selected by developers Hoffman-Madison Waterfront (HMW), to commence Phase 2 of The Wharf, a $2 billion neighborhood situated on the southwest waterfront of Washington D.C. The development is adjacent to the National Mall, spanning 24 acres of land and 50 acres of water.

